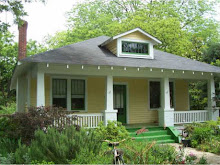He was right. We looked for months and went to about 40 house without finding anything we liked… not until we came across the neglected little yellow house that begged to be saved. So here we are, ready to embark on an ambitious renovation/construction project for our very first home. Are we crazy? Possibly, but we like to think of it as passionate about our home space. ;)
Our house is a cozy 1926 craftsman style bungalow in Raleigh , NC
We decided to give it the attention it deserves and spruce it up, as well as add some square footage to the cozy footprint, while trying to retain the character of the house. We will be updating all the electrical, plumbing, insulation, repairing the ceilings/walls, refinishing the floors, redoing the kitchen, and adding a master suite on the back. We’ll be working under the guidelines of the historic preservation office and hopefully score a nice state tax credit when it’s all said and done.
We’ve spent the last couple months getting our preliminary plans together and our contractor kicked off the project last week by ripping out the old 80’s melamine kitchen cabinets (stay tuned for pictures). We set up this blog to share our experience with you as we renovate the house and build the addition. Please feel free check back often. We’ll try to update fairly frequently with our trials, tribulations, and hopefully successes. :)
-Ben & Kate
Now onto the pics:
This is where we are going to add the master suite on the back. The white porch area you see with the grating is going to be removed to make way for the addition.

The deck is going to be built off the back of the kitchen here. Kate and her mom did a lot of hard labor on the yard already, which included moving those plants you see in the picture out of the way:
Lean-to shed:
Living room:
Most of the ceilings and walls are cracked and peeling like this and are going to be repaired:
The house still has awesome original light fixtures:
Dining room:

This shows the linen closet that is going to be shifted up so we can move the hvac grate off the floor onto the wall there:
The entire bathroom is painted lavender and yellow including the bathtub, which looks like a big easter egg.....that's gotta change. We are also going to add bead-board wainscoting in here:
Bedroom. you can see some more of the peeling paint action there:
You can see the big floor grate we're going to move and patch in with hardwood.
Some shots of the floors. needless to say they need to be refinished:
Looking towards the kitchen from the dining room:
Stove stays, cabinets & counters go:
The 80's melamine cabinets are going bye bye:
You can see the nook where the fridge used to be. We are putting cabinets and countertops there and have moved the fridge to the other corner:
This is currently the back door, but will become an open passageway to the new hall when the addition is constructed.
The ceiling is caving in a few spots. We are going to sheetrock over the plaster ceilings in the whole house:
Back porch where the previous owner had the washer & dryer. This will become part of the new hallway:
phew, got that first post out of the way. Check back for updates!


























I am going to enjoy the heck out of watching this blog as I sit comfortably from the confines of my own, completed renovation :). It's hard but worth it, good luck guys! The house is just awesome even from the before photos!
ReplyDeleteMan this looks like a lot of work! But I can totally see the potential, and knowing you guys it's going to be so rad when done! Good Luck!
ReplyDelete