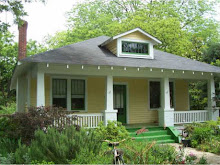All the framing is up for the addition. They breezed through most of it in about 6 days! Here are some shots of the outside:




guy working on the roof:

We really want to make sure the work we do stays true to the character of a 20's craftsman bungalow. I mean obviously they didn't make master suites originally in houses like this, but the beadboard and raftertails here that tie into the existing roof style are just some of those nice little details we can carry through:

Once we build the the deck, this is the view you'll have looking into our bedroom through the french doors....if you were a midget:

A look towards the view we'll have from our window seat:

French door hole that will open out onto the deck:

Our bed will be flanked by these windows:

Bathroom on the left and walk-in closet on the right:

This is the nook where our double sink vanity will go:

The alcove for the tub:

The newly created hallway:

Part of this bedroom was absorbed to make the hallway and we are moving the window that used to be on the back wall of this room to the back of the addition. Where the window was is now the closet door for this room, since the old closet (which will contain a stackable w/d unit) is now in the hallway:

We found a cool antique transom window that we're having installed above the back door that will lead out to the deck. ...I'll post pics of the transom later:

Doorway that used to lead outside from the kitchen now leads to the addition:

and this is the view from the deck looking through the french doors....if you were a mouse:


From the new attic space looking down into the WIC:

Turning around and looking into the existing attic space...check out all that old knob and tube wiring that the previous owner was still using! We're replacing all that to bring it up to code and laying insulation over the whole attic:

Close-up of the 80 year old antique wiring:

And the disaster zone that is our driveway/spilling into the front yard. Actually, they've cleared out some of this since the photo, thankfully (our poor neighbors couldn't use the sidewalk for a little bit there)























































