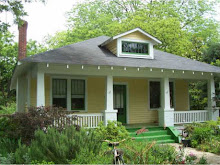We ran into a few speed bumps along the road while designing, but were able to work around them. For instance, our original drawings involved building further out to the side, but after getting a survey, we discovered that not only would those plans stick out too far for the zoning laws, but also that our existing house actually encroached a few inches too far in the zoning.
The house was built before zoning regulations were in place, so it ended up being ok, but we still had to jump through a bunch of hoops to get the go ahead. We had to present before the board of adjustments and ask for a variance to "legalize" the existing structure and get approval to build the addition. We got the green light to build as long as the addition stays flush with the side of the existing house and that it doesn't stick out further than the house already was into the side-yard setback. We had to be a little more creative with how we used the space, but we're really excited about the final plan and think it will be awesome when it's all done. :)















Lookin' great!
ReplyDelete