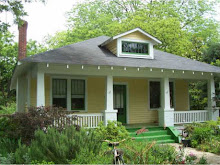We are doing a wall-mount kitchen faucet, so they had to tear open the wall to put the plumbing in there. Also there was no insulation in there and we gotta keep those pipes from freezing so they stuffed some batting back there. It doesn't drop below freezing very often here, but still gotta be prepared, eh:

It's a bit scary seeing the kitchen in this state, but it will make it all the more gratifying when it's clean and complete. :)

There was dorky little vanity in this bathroom. We're going to put a pedestal sink in there, so again, more ripping apart of plaster commenced. We'll also have to plug the holes in the floor where the pipes used to be. If you are curious why the wall is ripped off to the side there, it's because they had to run a plumbing vent pipe up to the roof and they had to go around the medicine cabinet. One good thing about having no insulation in your walls is that it was easy for them to feed the pipe down from the roof without having to tear open the whole wall:

Gotta give props to Kate for scoring this sink for us...for free! The pedestal sink's temporary home is in our pedestal tub. ha!

We'll be adding beadboard wainscoting in here too. Right now it's just a disaster zone:

On to the new master bath. Our cast iron alcove tub is in place with plumbing roughed in:

A shot of where our double sink vanity will go. In that box is the kickspace heater we're having installed. It's going to be nice on those winter mornings:

This is looking into what used to be a bedroom closet, but now that it was absorbed by the hallway, it's going to become our laundry cove:

Kate looking up at the hole for the drop-down stair to the attic they're going to put in. On the left wall there is the opening to the aforementioned laundry area. Also, look to the ceiling to see where the house used to end. It gives a frame of reference how we're tying in the new to the old:
 Looking out the Master bedroom doorway into the hallway:
Looking out the Master bedroom doorway into the hallway:
And we have insulation in the addition! Yay for energy efficiency:
 Insulation and the double window we salvaged from what was the back bedroom, but is now the middle bedroom:
Insulation and the double window we salvaged from what was the back bedroom, but is now the middle bedroom:
New windows matching the four over one style from the existing house. (They're double hung as you can see from the one on the right):
 Up next....drywall. check back soon.
Up next....drywall. check back soon.





No comments:
Post a Comment